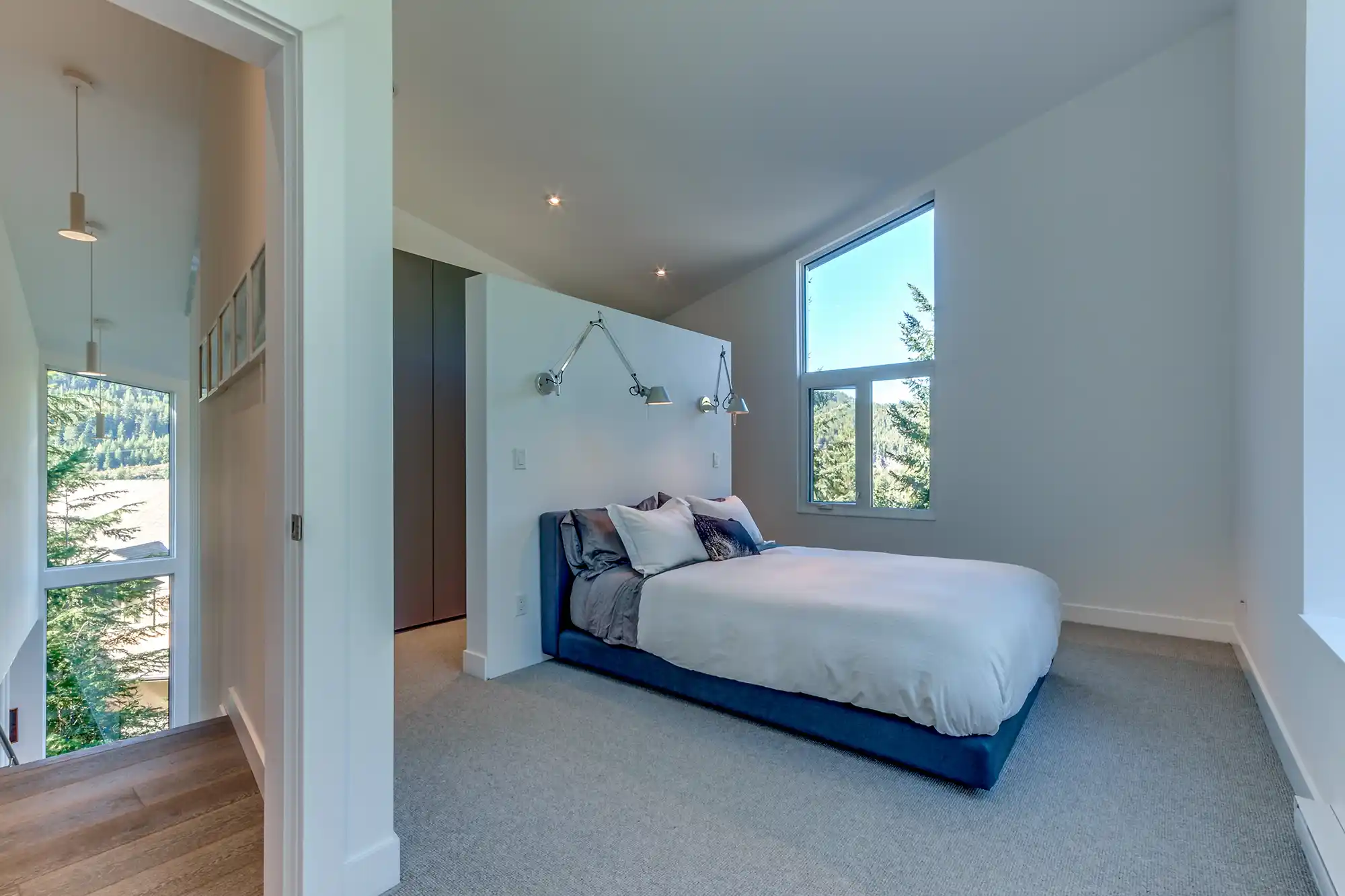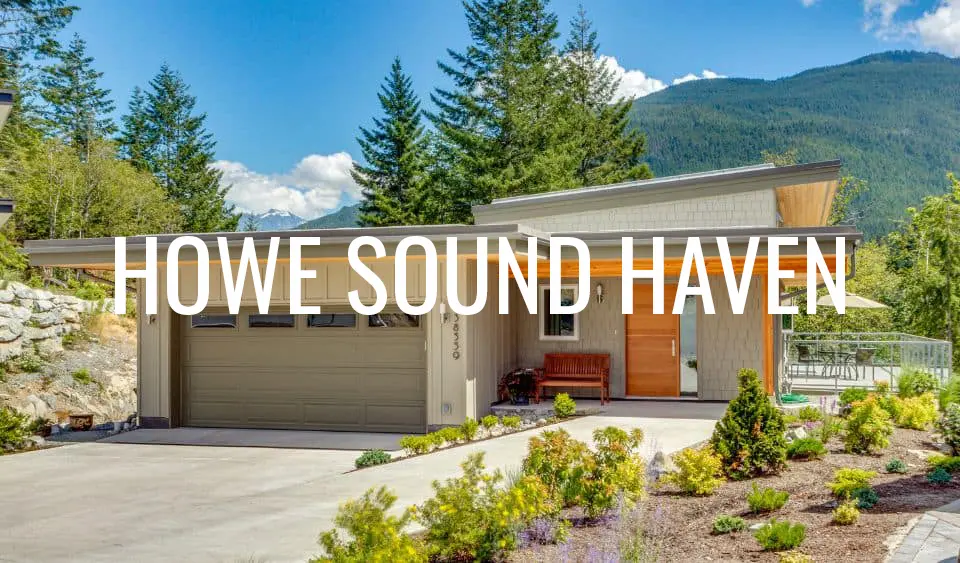
Energy Efficient
Whistler, BC
Completed: 2015
Architectural Design: Studio 531 Architects
Interior Design: Joanna Vagelatos Design
81
Energuide Rating
Under 1.3
Air changes per Hour
EXTERIOR
Transforming ordinary spaces into extraordinary landmarks that exude architectural character, leave an unforgettable curb appeal and seamlessly integrate into their surroundings.
- Compact building form with low slung carport and asymmetric roof treads lightly on the landscape as it blends into the forest setting
- Creative, 3 story small footprint architecture on steep slope site
- Windows positioned for maximum light exposure, privacy, views of mountains and trees
- Transitional trapezoid shaped bridge connects carport to covered entrance
INTERIOR
Explore the endless possibilities of space and architectural design, pushing the boundaries of creativity and innovation. Embrace the intricate details and unique forms that make each creation truly remarkable.
- Innovative feature stair acts as a hub linking spaces, emphasizing the connection between the earth and the sky while screening views between spaces
- Icicle pendent light mimics stair design
- Floor to ceiling 2 story windows in living area & stairwell add natural light throughout
- Small footprint with carefully designed functional rooms and windows creates intimate experience with landscape and constantly changing light
- Compact spacious kitchen adjacent to outdoor space with covered BBQ deck
- Floating partial wall gives spacious feel to master, creates separation from custom closets/dressing room
FUNCTIONALITY OF FLOOR PLAN
- Unique 3 story stair detail anchors great room design on main floor, negating need for hallways
- 2 cook kitchen boasts large centre island, Ceasarstone waterfall edge with eating bar opposite, under-mount sink with goose neck faucet, ceramic cooktop with funnel hood, double wall/steam ovens, glass backsplash
- Vaulted ceiling master with stylish ensuite, guest room with bathroom and laundry on upper level
- Guest room with ensuite and family room with outdoor space on lower level
- Open stairs with side wall lighting, stainless handrail from family room/guest area
ENVIRONMENTAL CONSIDERATIONS (ENERGY, COMFORT, HEALTH)
- Energuide rating 81 with 1.3 ACH with HRV
- Low VOC finishes
- Passive solar design, no AC required
- LED lighting throughout
- 3X glazed windows Avg U value 1.05
- Zoned heating system
- Energy efficient wood fireplace
- Engineered hardwood throughout
- Water wise fixtures
Thank you for exploring our Tynebridge project, an energy-efficient and eco-friendly custom home built in Whistler. We are proud to build with minimal environmental impact in the Sea-to-Sky Corridor, while still providing our clients with luxury mountain living.
If you’re interested in learning more about our work in Whistler, please visit our Whistler Custom Home Builders page!
SIMILAR PROJECTS WE'VE DONE
Howe Sound Haven
Spearhead Drive

Get In Touch With Us Today
Have questions? Want to get in touch to chat?
We’re available and ready to connect.











