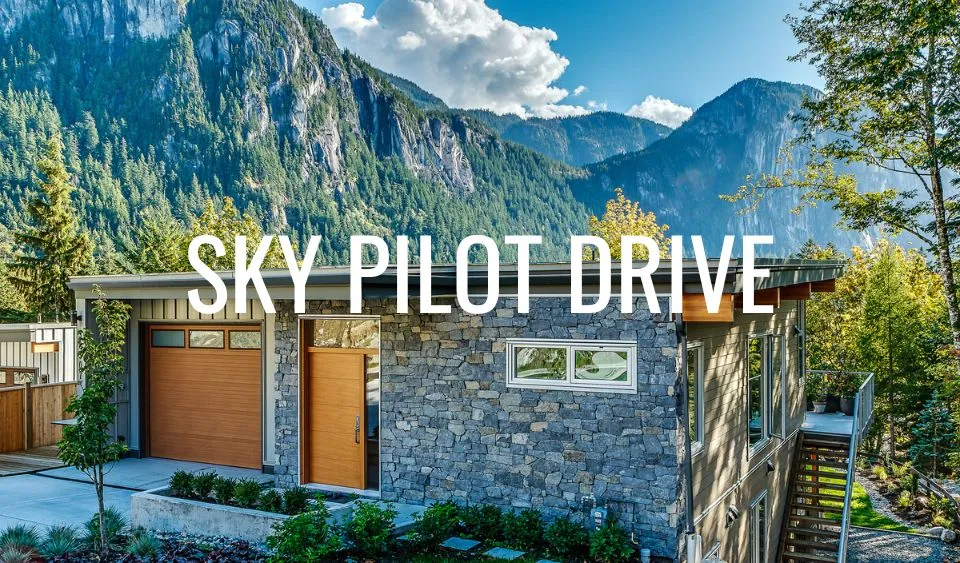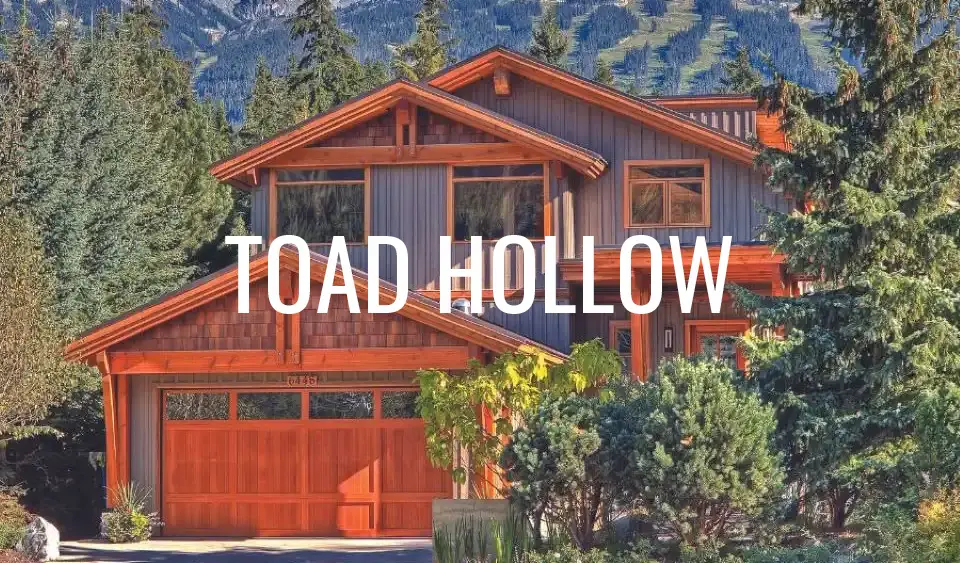
Custom Home Project
Timber Ridge
Whistler, BC
Completed: 2015
Architectural Design: Jamie Martin Design
Interior Design: Laura Henderson Interior Design

Platinum
BUILT GREEN Energy Certification
86
Energuide Rating
1.9185
Air changes per Hour

Finalist Categories:
Best Custom Homes - Detached Under 2,500 Sq ft

Finalist Categories:
Best Single Family Custom Home - Certified
Best Innovative Feature – New or Renovation
SENSITIVITY TO SITE CONDITIONS & SURROUNDING ENVIRONMENTS
- Building covenants restricted size
- 4 story house, suite on lowest level
- Siting optimized for infill lot
- Engineering for shear wall/lateral load requirement
- Conforming space covenant required garage separation
- Site conditions challenging, lot slopes 2 directions
- 1 side 2 story basement, other fully day-lighted /walk out third floor to natural grade
- Upper deck elevation connects to garden
- Modeling determined lower pitch roof for solar panels/snow load
- Client noted that PV panels overproduce based on modeling
- Site line of solar panels not seen from street scape
SELECTION OF MATERIALS AND RESOURCES
- 6.5” SIP panel walls with insulated 2x4 wall inside= effective R30 wall
- 12” SIP panel roof/R48 + 1.5 XPS insulation on underside to create thermal bridging = effective R57 roof
- 10 kw photovoltaic solar panels
- Exterior 2X4 wall used as mechanical chase to enhance HRV performance in challenging open concept design
- High efficiency wood fire place right sized to house
- Smart panel enables computer dash board displaying household energy use, integration of PV array , EV charging station
ENERGY & WATER SAVING CONSIDERATIONS
- Net Zero designed home
- South facing Solar panels
- Large overhang shields sun in summer/allows passive gains in winter
- EGNH 87
- 1.5 ACH
- Energy Star Triple glaze windows
- Rain barrel
CONSTRUCTION PRACTICES AND DETAILS OF CERTIFICATION PROGRAM CHOSEN
- Built Green Platinum
- Air tight under 1.5 ACH construction
- Passive solar design, high effective R values
- Optimized HRV ensuring healthy home
- Year round comfort, ventilation/passive solar/solar captured strategic roof overhangs
- Zoned heating system
- Energy efficient wood fireplace
- Engineered hardwood throughout
- Water wise fixtures
INNOVATION & DESIGN
- Lower level entrance sheltered by upper floor deck
- Porcelain tile floors, large storage closets enhance entrance area
- 2 guestrooms shared bath, den, mechanical/laundry room also on lower floor
- Engineered timber open riser stairs, glass panel railing connects all four floors allowing daylight to bottom floor
- Second floor contains great-room concept living area, children’s rooms and kitchen with access to large deck at front of house
- Sleek modern kitchen has grey, grained 360 degree wrap doors, touch latches, Ceasarstone tops, under-mount sink, large island with eating bar and waterfall edge on island top
- Third floor contains master ensuite with private roof top patio
CONCEPT THAT CREATED THE INSPIRATION FOR THIS INNOVATIVE FEATURE
- Main floor of house is open concept with no interior walls and large window areas.
- The combination of bedroom floor above, snow load and seismic engineering design requirements were challenging
- Design required additional lateral bracing to meet engineering design standards
- The only wall area available for additional lateral brace walls was the stair well. To maintain site lines through architecturally designed stairs, the turnbuckle application was designed to replace the conventional solid shear wall that would have been required
- Innovative concept was low cost and added to architectural appeal
- This application is low cost and transferrable to other projects
UNIQUE DESIGN ELEMENTS
- Maintains site lines
- Visually appealing
- Enables larger area of glazing to take advantage of natural daylight capture maximizing solar gains from winter sun reducing winter heating loads
CHOICE OF MATERIALS
- Turnbuckle logical solution other than solid shear wall
- Adjustable cable design easy to install and relatively low cost
- Easily transferable to other sites
- Ties in well to timber frame and overall architectural design of house
TIMBER RIDGE VIDEO UPDATES
Learn more about this Whistler home project as RDC Fine Homes’ president Bob Deeks provides regular video updates on YouTube.
SIMILAR PROJECTS WE'VE DONE
Sky Pilot Drive
This energy-efficient custom home build project in Squamish, BC, won CHBA and Georgie Awards for its stunning production. View Sky Pilot Drive!
View Project
Toad Hollow
This home renovation opened up the living space and modernized the look while still maintaining a log cabin feel.
View Project

Get In Touch With Us Today
Have questions? Want to get in touch to chat?
We’re available and ready to connect.





















