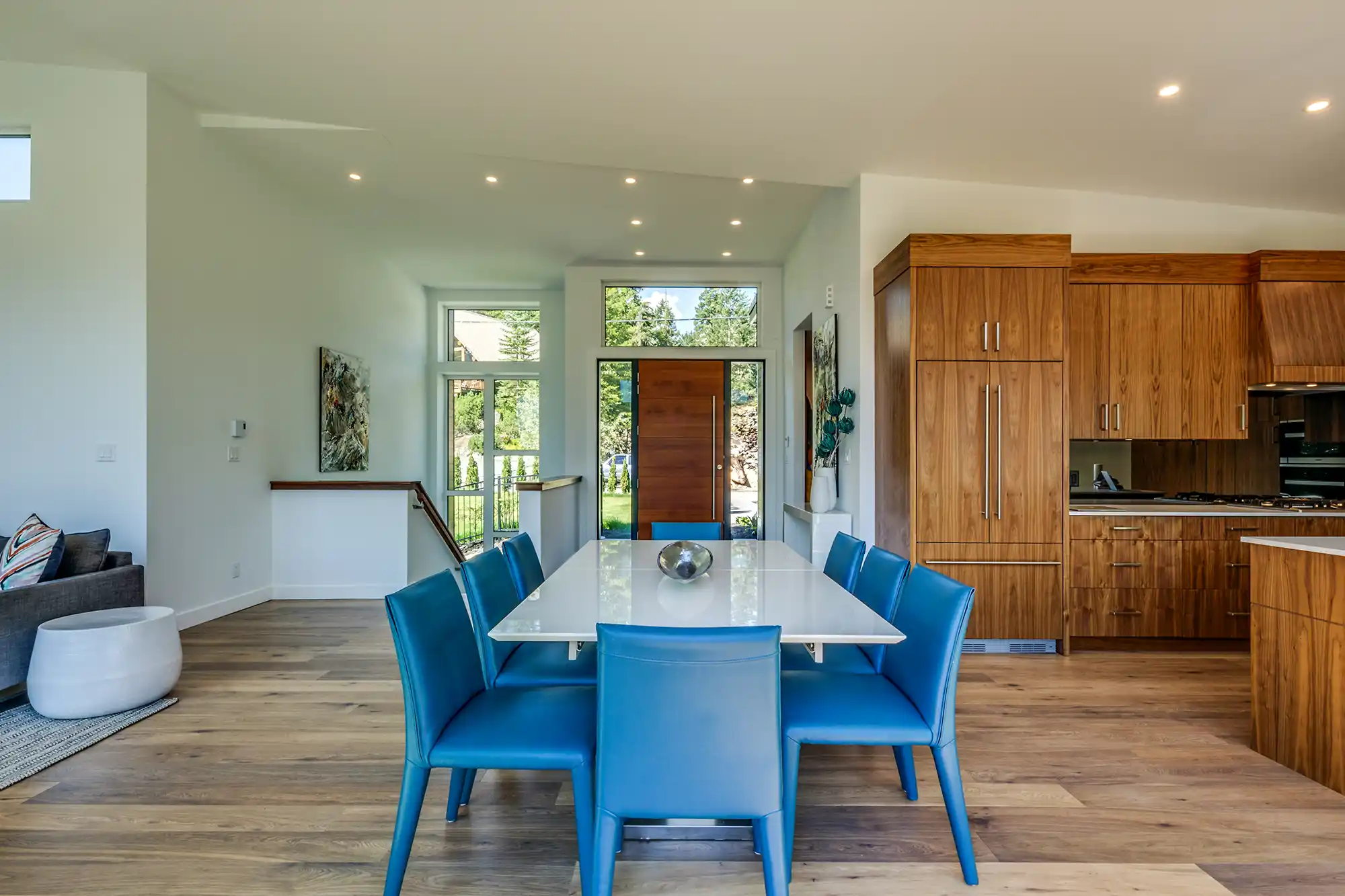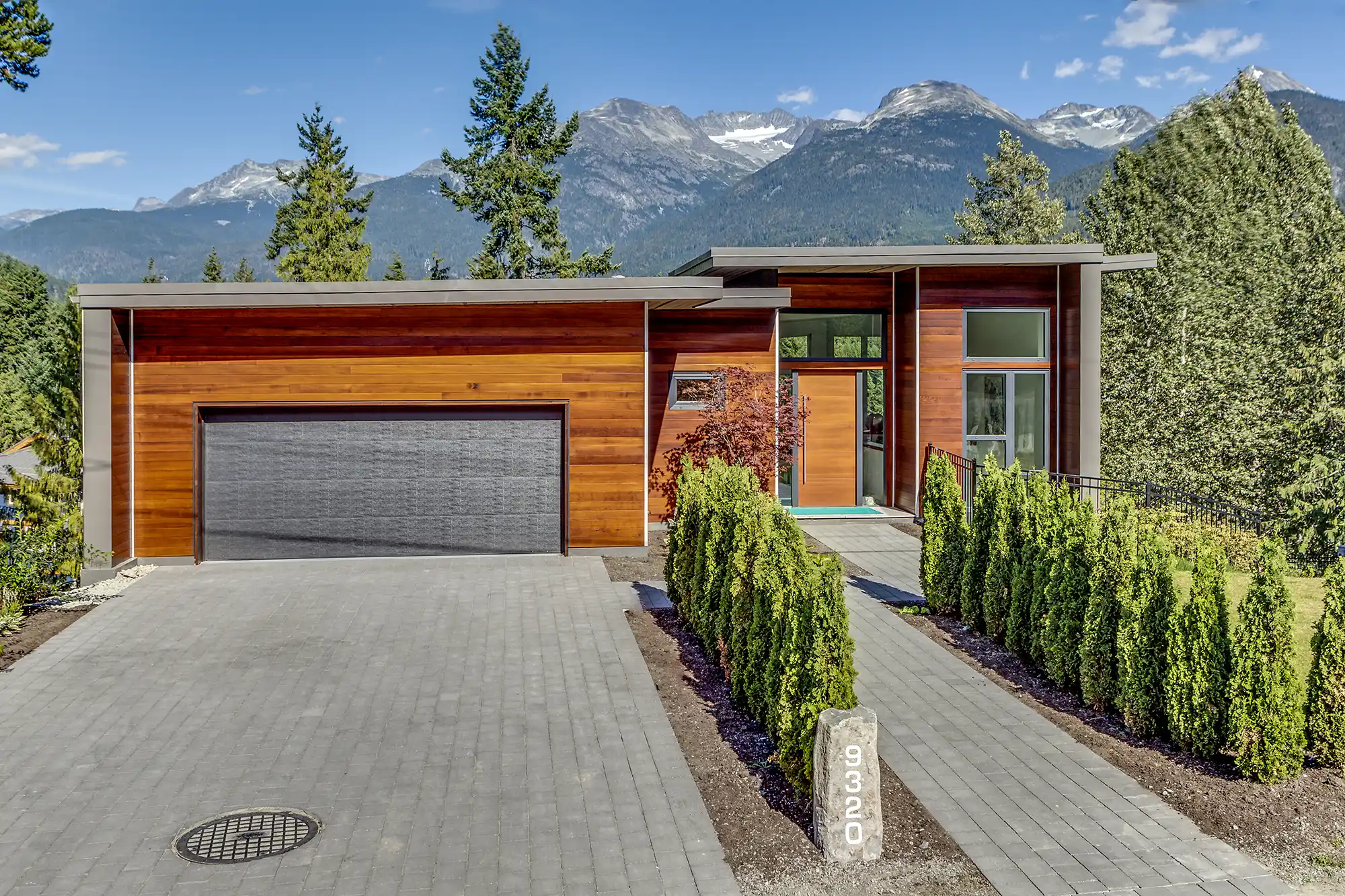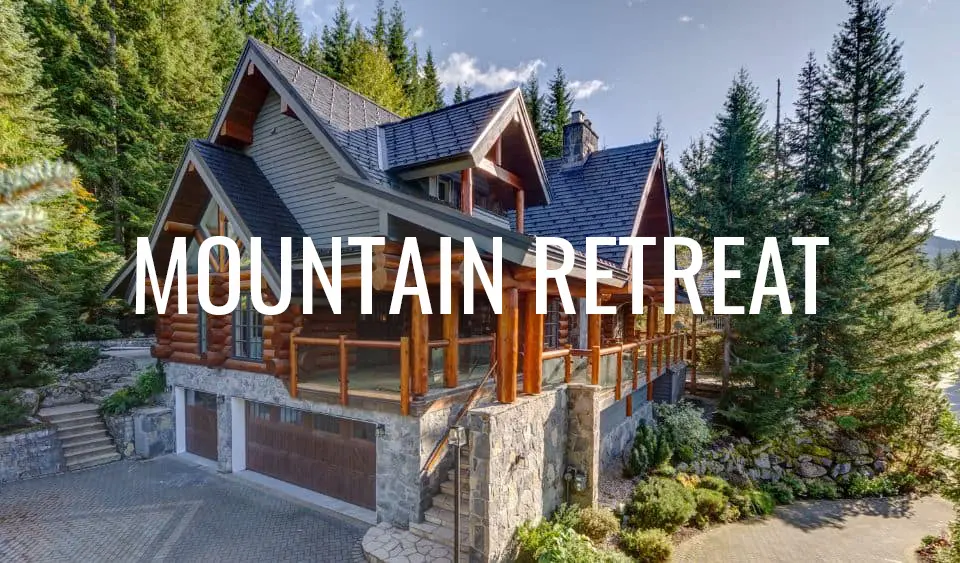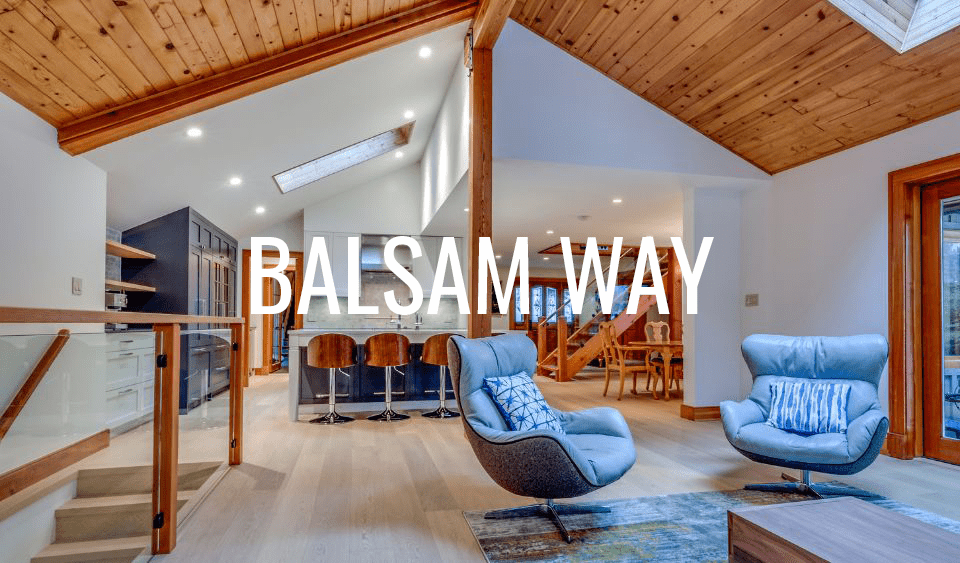
Custom Home Project
Contemporary Design
Whistler, BC
Architectural Design: Brigitte Loranger Architect
Interior Design: Laura Henderson Design
Photography: Joern Rohde

Platinum
BUILT GREEN Energy Certification
Under 1
Air changes per Hour
EXTERIOR
Our goal was to develop architectural character, address curb appeal and integration of the project into its setting.
- Low profile passive solar design optimizes topography, view corridors, outdoor living space
- Contemporary simple architecture, cedar and Hardie siding, black trim and railings
- Indigenous plantings edged with natural stone, pathway to rear
INTERIOR
Our goal: unleash creativity and innovation through space utilization, architectural details, and form.
- Fireplace surrounded by local stone
- Family kitchen boasts ceiling height cabinets, pantries, double wall oven, 5 burner gas cooktop, pot drawers, integrated refrigerator, freezer
- Black pendant lighting over the island with eating bar, stainless under-mount sink, goose neck faucet
- The smoked glass backsplash reflects beautiful view
- Access to hot tub and yard through family room
ENVIRONMENTAL CONSIDERATIONS INCLUDING ENERGY EFFICIENCY
- Airtight wood frame construction with R9 Owens Corning Code Board exterior insulation
- Under 1 ACH with HRV
- Built Green Platinum
- Effective R values – Walls: R29 Floor: R14 Roof: R58
- ICF with R40 Quad Deck suspended garage slab
SIMILAR PROJECTS WE'VE DONE
Mountain Retreat
Nestled in the woods in Whistler, BC, this renovation project took a dark, dated, and poorly maintained log home and made it into a bright ...
View Project
Balsam Way
Main floor renovation of a property in Whistler, we opened up the living space and put in a modern kitchen
View Project

Get In Touch With Us Today
Have questions? Want to get in touch to chat?
We’re available and ready to connect.































