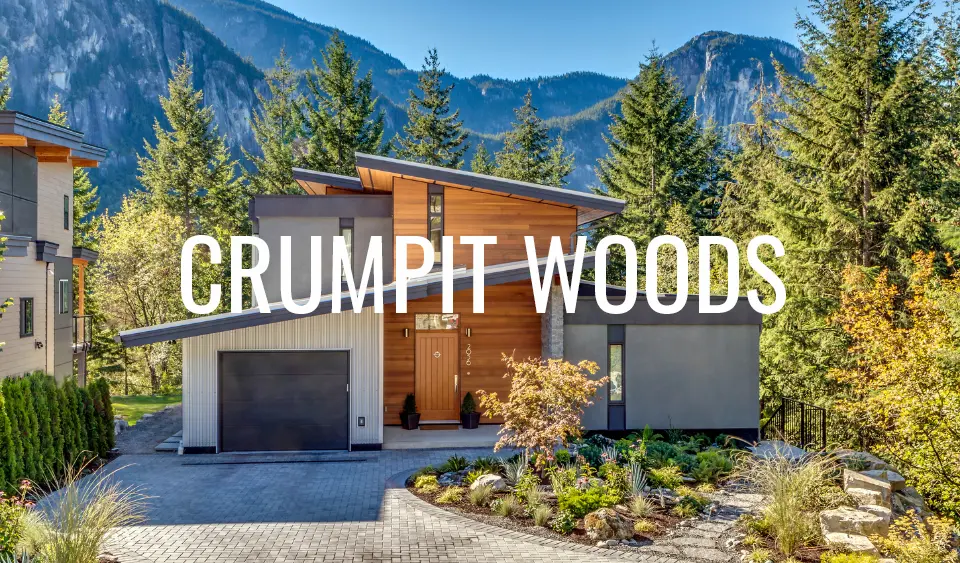
Custom Home Project
A Net Zero Home
Whistler, BC
Completed: 2010
Architectural Design: Steve Clark Design
Photography: Joern Rohde
Windows and Doors: Cascadia Windows and Doors
Kitchen and Millwork: Living Edge
Forming, Framing, Siding, and Finishes: RDC Fine Homes

1.35
Air changes per Hour
EXTERIOR: ARCHITECTURAL CHARACTER, CURB APPEAL AND INTEGRATION
- This 3,000 square foot net zero home was the 1st Net Zero EnerGuide labeled home in Whistler and one of the 1st we know of in BC
- The large south and west facing windows optimize natural daylight bringing in spectacular views of Whistler, Green Lake and the surrounding forest.
- Landscape features drought tolerant indigenous plantings
- Exterior finishes feature fire smart, low maintenance durable fiber cement by Certainteed
- Home was used as a Net Zero demonstration home for the 2010 Winter Olympics
SELECTION OF MATERIALS AND RESOURCES
- Exterior walls feature Structurally Insulated Panels with a higher than average effective R value of R22, delivering low cost airtight construction
- The home features an Insulated Concrete Forms (ICF) foundation with a moisture barrier under footings to eliminate rising damp keeping humidity inside in check with an effective R value of 24.
- Roof insulation uses 2lb spray foam in the attic with an effective insulation value of R48.
- Fiberglass triple glazed windows from Cascadia Windows and Doors
ENERGY EFFICIENCY, INDOOR AIR QUALITY AND THERMAL COMFORT CONSIDERATIONS
- EnerGuide rated
- Air Changes 1.35
- South-facing windows are shaded with deep roof overhangs and architectural features to prevent overheating.
- The home would currently meet the energy efficiency standard for a BC Energy Step Code 4 home
FUNCTIONALITY OF FLOOR PLAN
- Home features 4 bedrooms, tv room and 4.5 baths, large deck off the main floor with a covered area
- The home is designed with the kitchen/living/dining on the middle floor, taking advantage of the stunning views and natural light.
- Bedrooms are all located on the middle and upper floors
CONSTRUCTION PRACTICES AND DETAILS OF CERTIFICATION PROGRAM CHOSEN
- EnerGuide labelled home
- 10 KWH of solar on the south-facing roof
- All waste material was recycled where possible diverting 80%+ of the construction waste from landfill
SIMILAR PROJECTS WE'VE DONE
Crumpit Woods Oasis
This CHBA-award winning custom home build in Squamish, BC, received multiple Georgie Awards nominations for its stunning production.
View Project
Spearhead Drive
This custom home project was a 3-storey 1000 sq. ft. rental unit which was last updated in 1989.
View Project

Get In Touch With Us Today
Have questions? Want to get in touch to chat?
We’re available and ready to connect.












