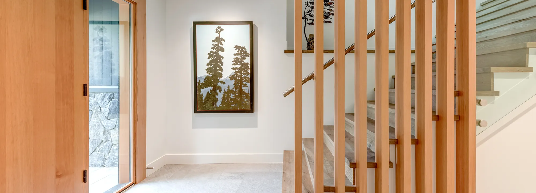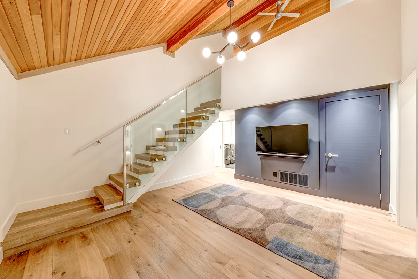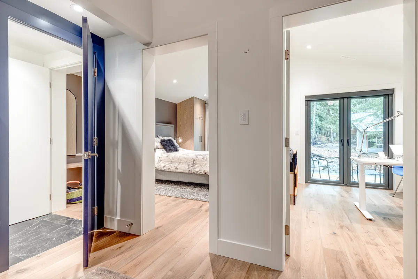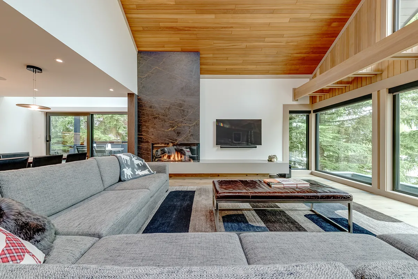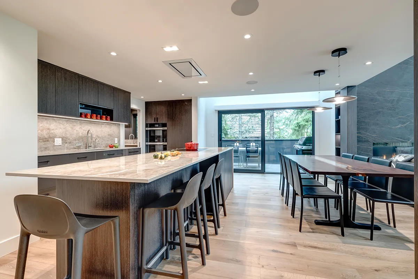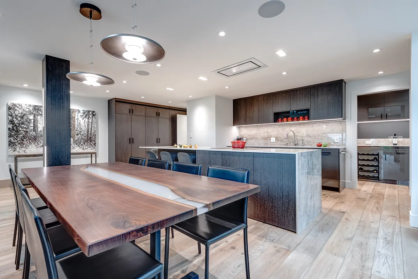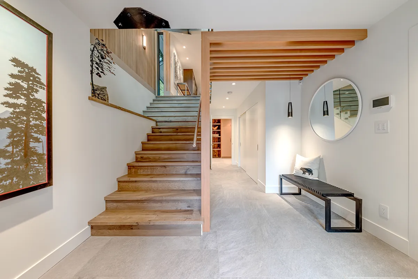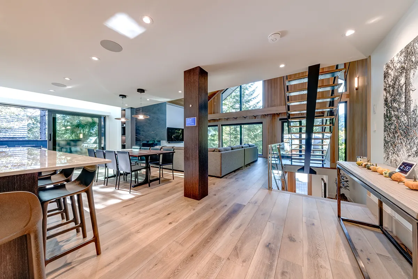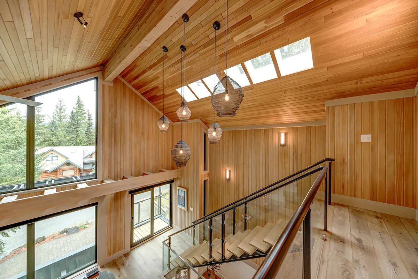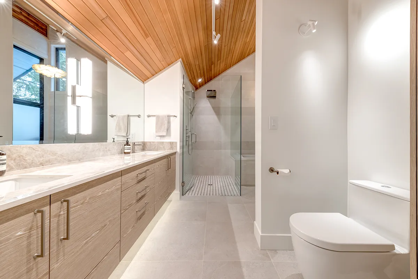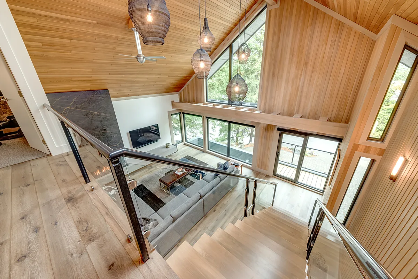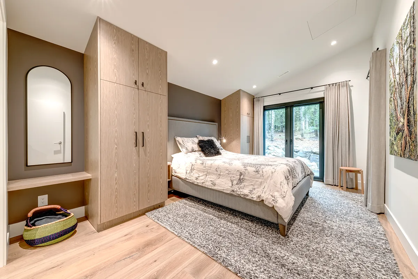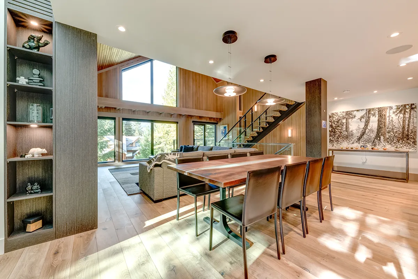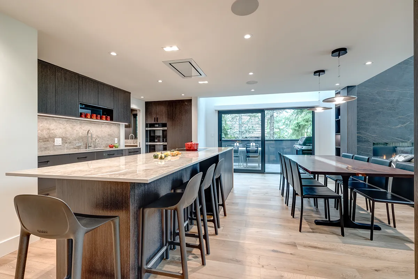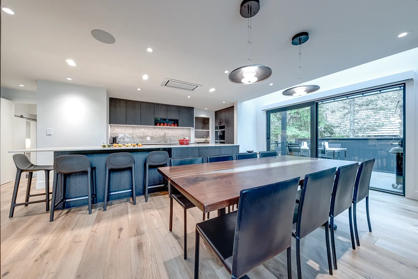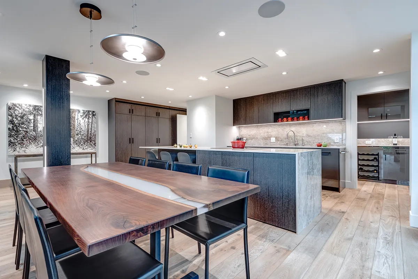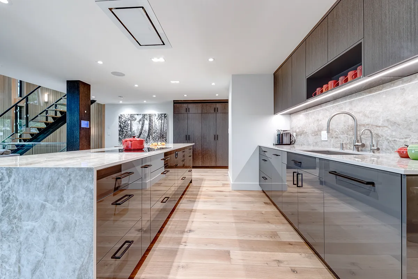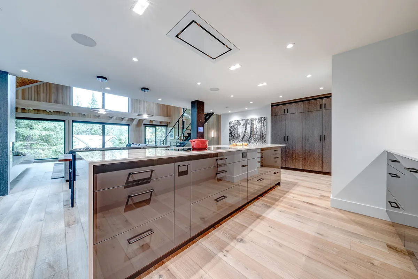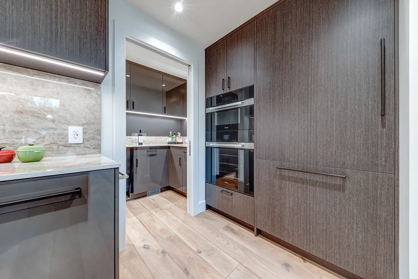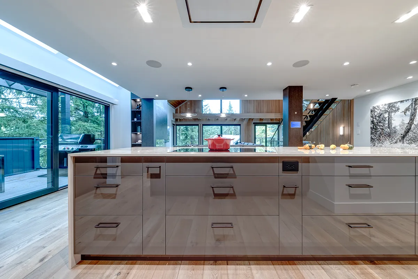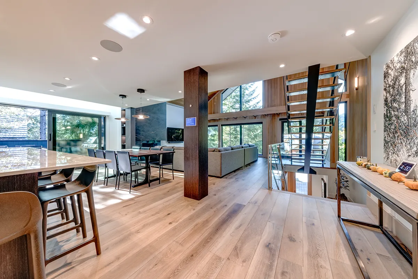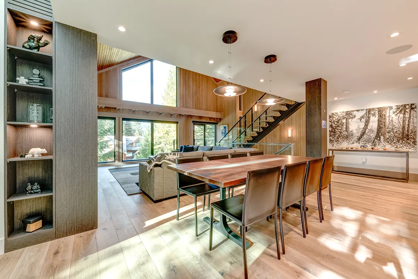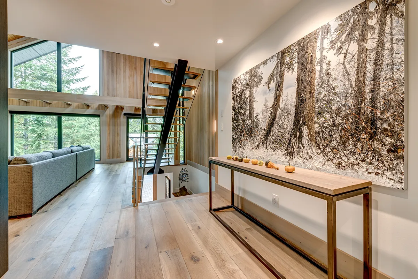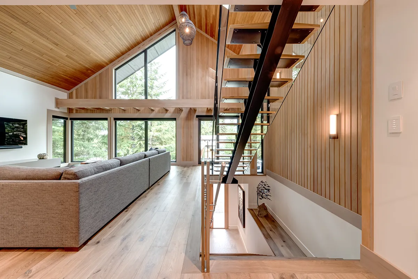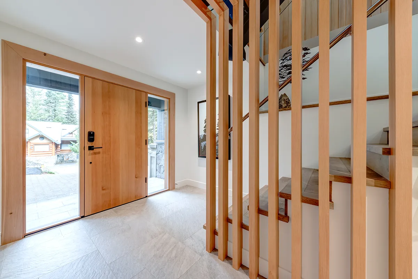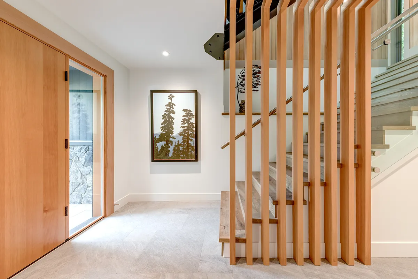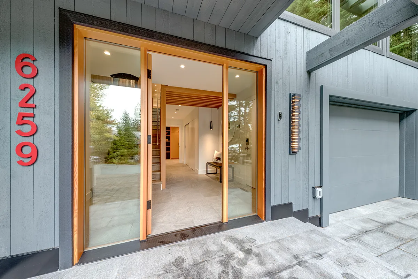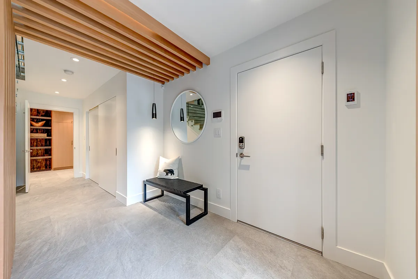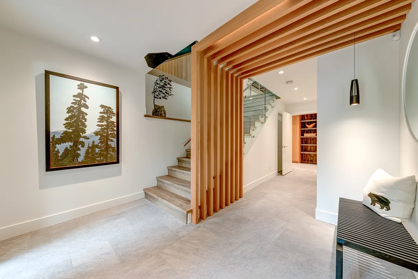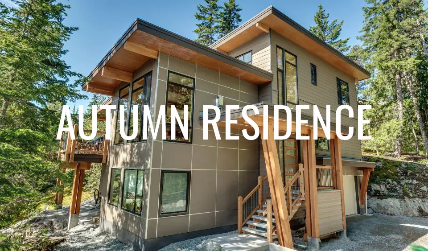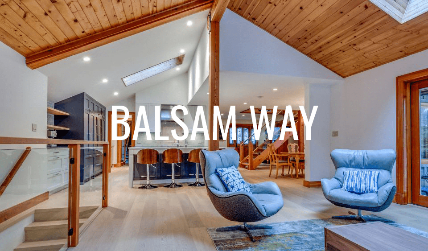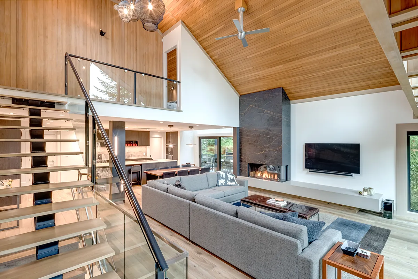
Custom Home Renovation
Whistler , BC
Completed: 2024
Designer: Susanne Doise of Sensitive Design
Energy Advisor: Capital Home Energy
Mechanical Contractor: Free Flow Mechanical
Electrical Contractor: Red Alder Electrical
Kitchen and Millwork: Sofo Kitchens
Framing, forming, siding and finishing: RDC Fine Homes Inc.

Winning Categories:
Best Kitchen Renovation under $200,000
Purpose of renovation & project's challenges
The clients wanted to turn their vacation home into their full-time residence, so they needed to add an additional guest bedroom and dedicated office spaces, expand the kitchen, and generally improve the flow and layout of the home while maintaining its original character.
Additionally, they wanted to improve the heating system, add cooling, and improve indoor air quality and energy efficiency.
Creative & efficient use of space
The very large masonry chimney positioned in the middle of the home was removed, adding back 200 ft² of the living area to expand the living room and create a functional entry on the lower floor.
Removing the chimney allowed light from the skylights and open riser stairs to brighten the entry and kitchen/living/dining rooms.
The sunken living room was eliminated, creating a better great room feel. The floor area taken up by the stairs was restored, and the number of stairs to the top floor was reduced.
Compatibility of existing and/or new materials/finishing details
- Black window finish ties to dark cabinets and fireplace tile finish.
- Original home finished with hemlock T&G resulting in a dark interior. Added drywall surfaces brightened space complementing remaining Hemlock finishes.
- New fireplace on exterior wall orients seating to natural light and mountain view.
- Modern finishes respected original architectural design.
- Multi-pane windows in living replaced with single glazing units for improved light/energy-efficiency.
Considerations: energy-efficiency & comfort/health
- A Mitsubishi cold climate heat pump with a fully ducted heating and cooling distribution system was installed with an energy recovery ventilator for improved indoor air quality along with a Rheem heat-pump hot water tank..
- All the windows and doors were replaced with Euroline Windows and Doors triple pane double Low E tilt and turn windows. This improved the window performance by over 400%.
- Overall energy use as modeled was reduced by almost half from 151GJ to 78GJ.
SIMILAR PROJECTS WE'VE DONE
Autumn Residence
Balsam Way

Get In Touch With Us Today
Have questions? Want to get in touch to chat? We’re available and ready to connect.
