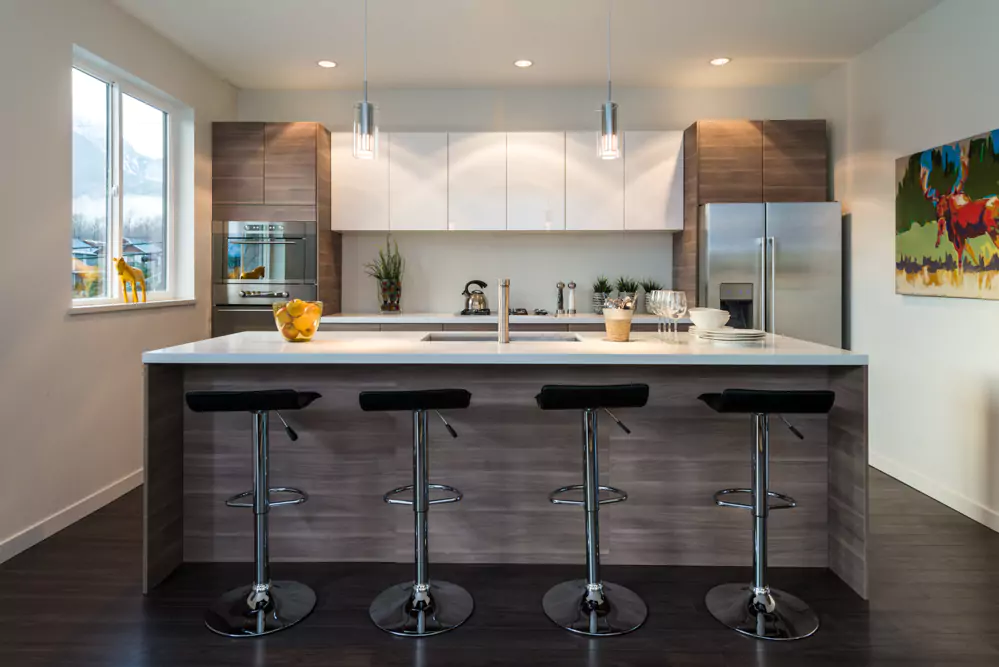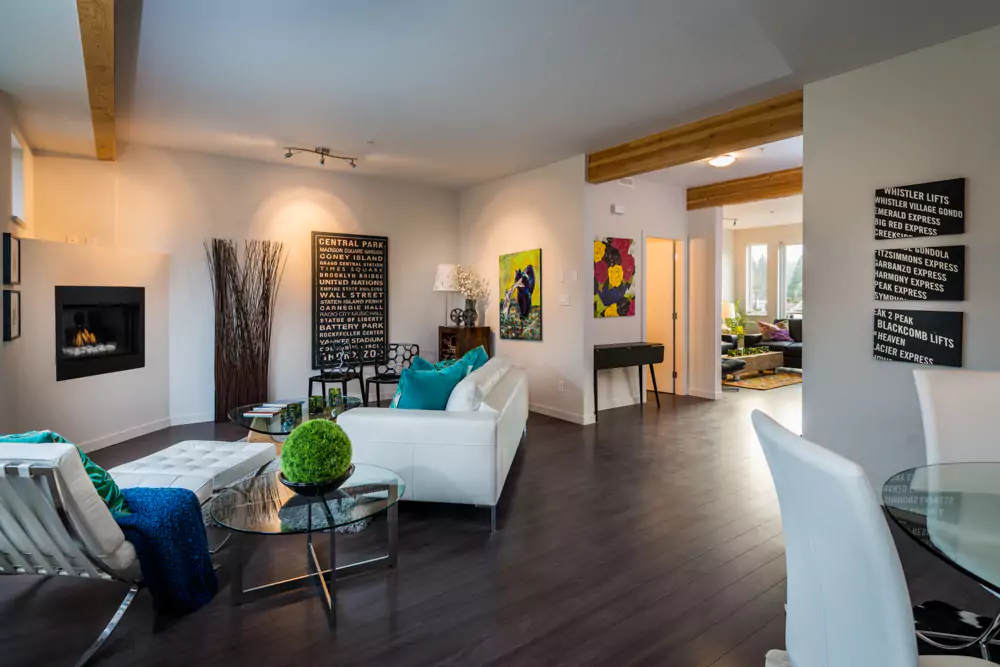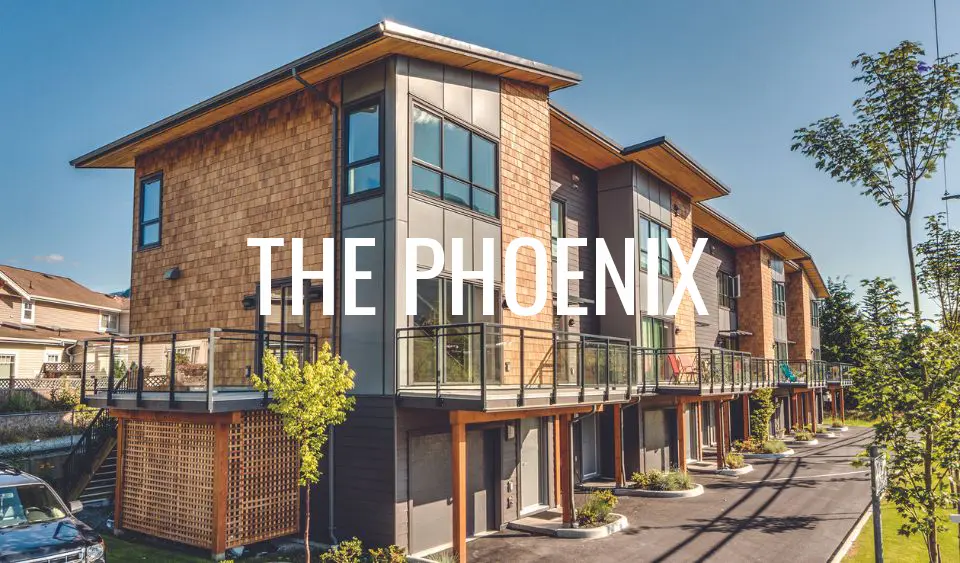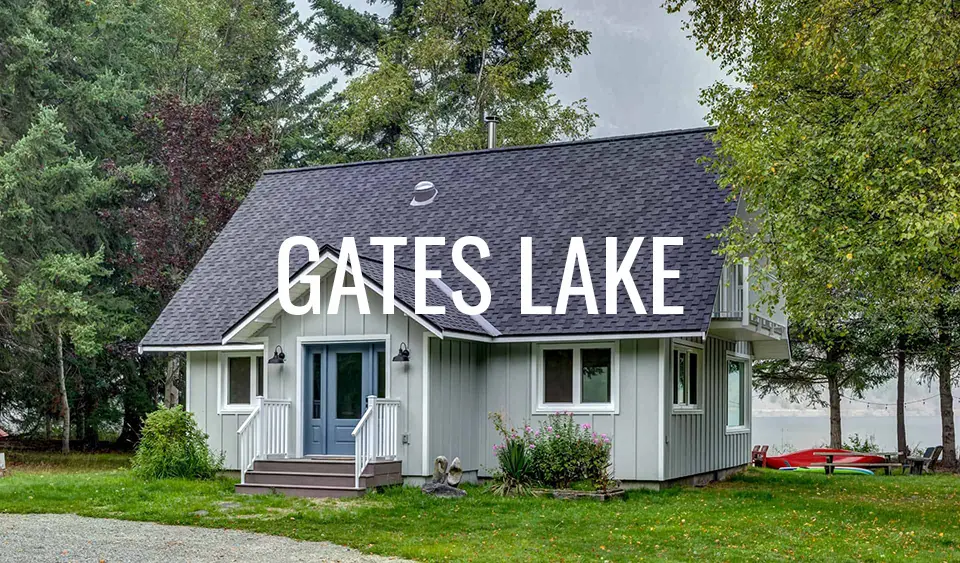
Custom Home Project
Multi-Family Homes
Whistler, BC
Type: Multi-Family – 4 Units
Architectural Design: Leith Erikson Architecture

80
Energuide Rating
Under 1.5
Air changes per Hour
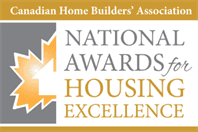
Finalist Categories:
New home award (Multi-family project)

Finalist Categories:
Best Multi-Family Kitchen - New
NEW HOME FINALIST (MULTI-FAMILY PROJECT)
INTERIOR
We aimed to develop a creative and innovative space with architectural details and form.
- Kitchen and dining areas face south for best natural day lighting and passive solar gains
- Structural beams exposed to add architectural detail and mountain feel
- Building oriented east west for passive solar optimization and to take advantage of views north and south
- Large windows optimize natural day lighting even on a typical overcast day
- Bright open kitchen with large island allows good circulation, lots of counter and storage and connection to cozy family area
- Oversized garage as a result of floodplain covenant provides flex space and ample storage for tools and toys
FUNCTIONALITY OF FLOOR PLAN
- Central stair reduces circulation space optimizing living areas and creating a sense of separation between busy kitchen area and maintaining connection to living dining room space
- Large entry with spacious storage for busy families
- Stair well creates separation between bed rooms for privacy
- Master bedroom located for best mountain views
ENVIRONMENTAL CONSIDERATIONS INCLUDING ENERGY EFFICIENCY
- ICF and SIP structure constructed to under 3 ACH
- High real R values promote energy efficiency, and occupant comfort
- Low or zero VOC materials used throughout
- All lighting LED and CFL
- HRV installed
- Home rated at Energuide 8?
- Durable fire resistant fibre cement siding used in a variety of applications
- All appliances Energy Star
EXTERIOR
- Architectural character, unique attributes including amenities, green space etc, curb appeal, and integration of the project into its setting
- Design from street gives impression of single family home
- Individual recessed front entry’s add to sense of privacy and single family feel
- Large 4 unit townhome fits in well with both single family and multifamily neighbours
- Each of 4 units has private fenced rear yard with access to upper deck from kitchen
- Individual balconies facing north and south
- Large landscaped common green space area at front and rear
BEST MULTI-FAMILY KITCHEN - NEW
ENVIRONMENTAL CONSIDERATIONS INCLUDING ENERGY EFFICIENCY
- LED lighting throughout kitchen and sitting room
- Energy star appliances
- Gas range
- Low or zero VOC finishes and materials
- HRV installed
- Passive solar orientation for winter heat gain
FUNCTIONALITY OF LAYOUT
- Galley kitchen design with large island provides ample counter area and generous storage options
- Design allows good circulation around work areas for parties and busy families
- Island sink allows cook to connect with guests and family
- Space saving wall mounted oven and microwave
- High output hidden hood fan for clean look and better ventilation
- Island provides seating for 4
- Extra soundproofing under laminate flooring
- Backlit backsplash ensures bright work space
UNIQUE DESIGN ELEMENTS
- Flush fridge design creates clean functional look
- Clean upper cabinets align with hidden hood fan. No grasps maintains flush appearance
- Flush island design
- Contrast white and wood design cabinets
- Easy clean frosted glass backsplash
- Back lit fridge LED lighting
- Extra deep heavy gauge German made stainless steel sink
CHOICE OF MATERIALS
- Bright durable quartzite counters
- Slow motion closing drawers and doors
- Easy clean durable laminate flooring
- Easy maintenance stainless steel appliances
- Bright dimmable LED lighting
SIMILAR PROJECTS WE'VE DONE
The Phoenix
This 8-unit multi-family development in Squamish earned a Gold Energy Certification from BuiltGreen & an 81 EnerGuide Rating.
View Project
Gates Lake
This lakeside cabin renovation was the first home in BC to qualify for the CHBA National Net Zero Renovations Pilot Program.
View Project

Get In Touch With Us Today
Have questions? Want to get in touch to chat?
We’re available and ready to connect.



