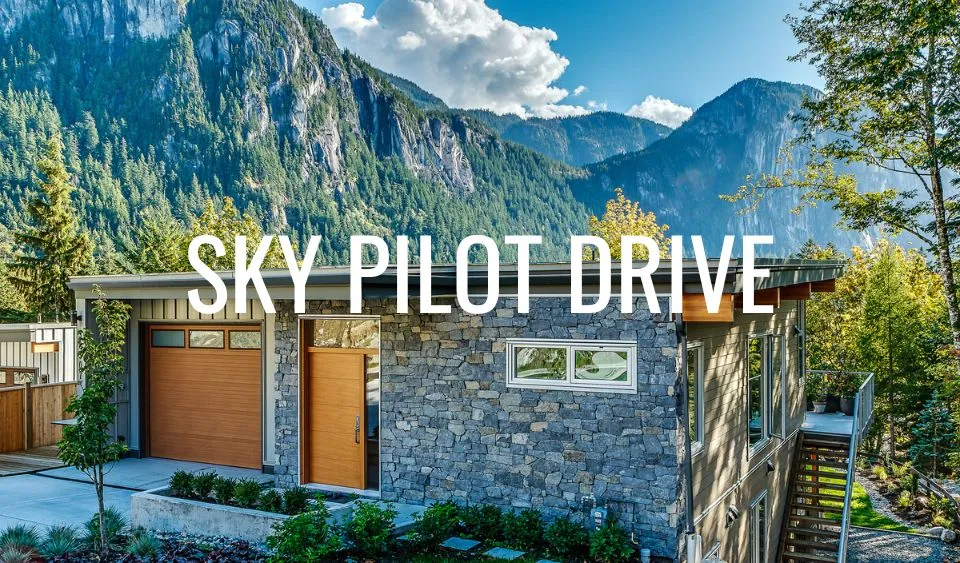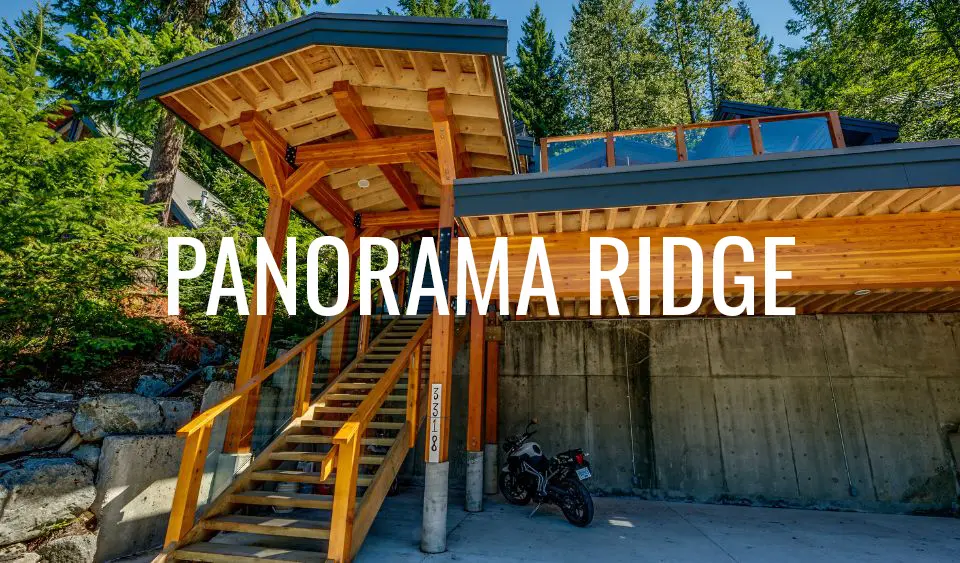
Custom Home Project
Built Green
Squamish, BC
Completed: 2017
Architectural Design: RDC Fine Homes Inc.
Interior Design: Laura Henderson Interior Design
Photography: Joern Rohde

Platinum
BUILT GREEN Energy Certification
84
Energuide Rating
0.8
Air changes per Hour
EXTERIOR: ARCHITECTURAL CHARACTER, CURB APPEAL AND INTEGRATION OF THE PROJECT INTO ITS SETTING
- Living in place, no step entry design
- Sited to maximize passive solar, view of The Chief and Howe Sound from wrap around deck
- Cul-de-sac location, ultimate privacy
- Low maintenance Hardie siding, cedar soffits
INTERIOR: CREATIVE AND INNOVATIVE USE OF SPACE INCLUDING ARCHITECTURAL DETAIL AND FORM
- Covered entrance, solid wood door leads into spacious high ceiling living space
- Window placement with clearstory windows frame mountain/ocean views, delivers abundant natural light
- Sloped ceiling gives airy feel, transom windows add light
ENVIRONMENTAL CONSIDERATIONS INCLUDING ENERGY EFFICIENCY
- Certified Built Green Platinum EnerGuide 84, 31% better than reference house
- .8 ACH with HRV
- Effective R30 SIP panels, with 2X4 mechanical wall, R60 roof, R25 ICF foundation, R14 under slab
- Triple glazed windows U value under 1
Learn more about our Squamish custom home building services and how we can help you bring your dream home to reality.
SIMILAR PROJECTS WE'VE DONE
Sky Pilot Drive
This energy-efficient custom home build project in Squamish, BC, won CHBA and Georgie Awards for its stunning production. View Sky Pilot Drive!
View Project
Panorama Ridge
This project was a renovation of the exterior of the house. RDC added a carport , extended the deck, and added a hot tub for ...
View Project

Get In Touch With Us Today
Have questions? Want to get in touch to chat?
We’re available and ready to connect.

























